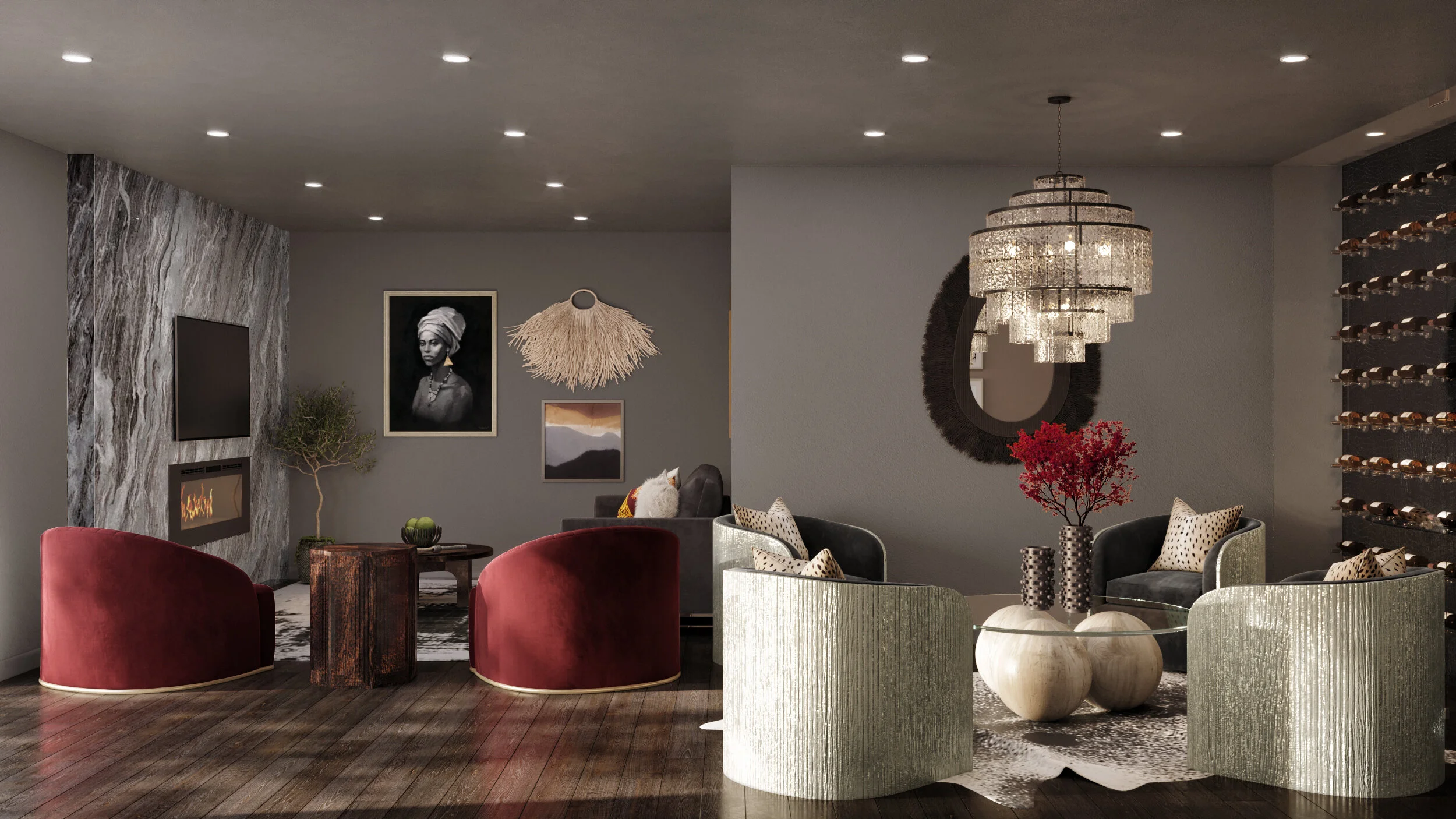One Room Challenge: Week 6, The Reveal
It’s the Fall 2020 One Room Challenge® reveal day! We here.. Week 6… The Final week! I have enjoyed sharing this design journey with you! The VIRTUAL twist this round has been so much fun and I am so grateful for the opportunity to curate a space for David & Nicole... my favorite virtual clients. It is my hope that after seeing the reveal you are inspired to create a entertaining retreat in your home… especially now when we all need it the most!
Before we get to the reveal I have a few thank yous! Thank you to Linda Weinstein , the founder of the One Room Challenge, for pioneering such a great challenge and for the special opportunity to participate as a Featured Designer this year. Thank you so much to the event media partner, Better Home and Gardens, the official sponsor High Point Market and color impact sponsor this season, Sherwin Williams! Lastly, thank you to all of our readers for following along this season .
Before we get to the reveal. If you’ve missed any of our previous ORC posts, please click here
Week 1 > Week 2 > Week 3 > Week 4 > Week 5
Let’s take a look again at what this space looked like before. Remember… my virtual space is loosely based on a current design project that I am working on. Here’s the before. This photo is indeed a real client space that will come to life in Spring, 2020. So… be sure stay tuned for the real life transformation!
As you can see, this room is full of endless possibilities!
We first met with David & Nicole 6 weeks ago and since then we have virtually completed;
Completed an “in-person” Design Consultation - Week 1
Outlined a floor plan - Week 2
Curated a Mood Board - Week 3
Reviewed a 3D Floor Plan - Week 4
Finalized the Design Plan - Week 5
And now we are ready to reveal the 3D Photorealistic Rendering of their final new space!
OK friends… it’s the moment we’ve all been waiting for! I present to you The Virtualson’s RETREAT ROOM! COME ON IN!
Featured Products
Sherwin Williams: Mink color
Noir Furniture: Moore Side Table, Ebony > Satellite Chandelier > Allium Coffee Table >
Bernhardt: Linea Entertainment Console > Eliot Swivel Chair
Graham & Brown: Crocodile Black Wallpaper
Sunpan: Astrid Chair
Surya: Nuage Rug > Easton Hair On Hide Rug
Here’s a full view of the room. From top to bottom we have the TV lounge area, wet bar space and the wine cellar and sipping room.
Nicole & David are so excited to entertain in their new space… both now together as a family and post-covid with friends and family far and wide!
For this 3-D rendering we partnered the super talented team at Duke Renders. We shared our vision, the floor plan and all of the furniture and materials selected with the Duke Renders team… (this is exactly what we share with our clients during the design process).... and Viola! They were able to transform our vision into a virtual reality!
Once I got the rendering back, I screamed! Watching the design unfold from a ton of ideas in my head, to then a floor plan and a design board and now a 3D rendering… is magical! I hope you love it!
Thank you for following along this season!



