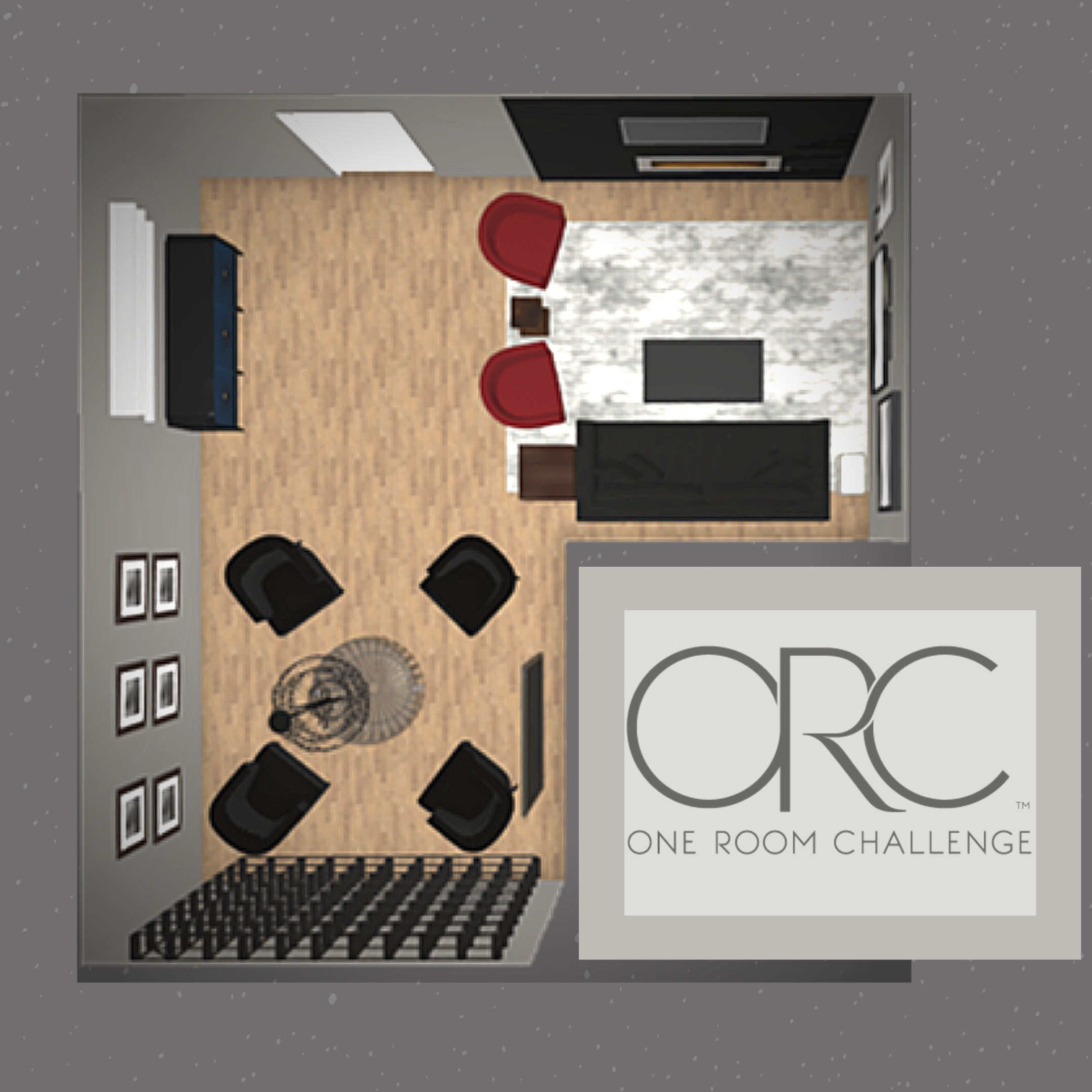One Room Challenge: Week 4, Virtual Tour - Floor Plan
Let’s talk about one of my favorite parts of the design process... problem solving! This week’s post is all about using function to solve David & Nicole’s design dilemmas! In Week 1, we discussed the importance of problem solving in the design process. Over the years I have discovered that problem solving is often the reason why most clients seek out an interior designer.
As I listen to each of my real life design clients some of the most common design problems that we encounter are; “I can’t figure out the floor plan for our living room” or “My husband and I have two different design styles and we’re not sure how to merge them together” or even “I have ideas of what I like.. but I don’t have the time, expertise or desire to do so”. In David & Nicole’s case, it’s a combination of all of the above. Additionally, they are looking for a space to entertain family and friends, that incorporates their love of travel, allows them to hang out as a family and provides a flexible workspace.
Typically, when designing a space, I focus on for both the appropriate size and scale of furniture as well as the aesthetic . A combination of Function and Design.
In the before picture shared here, you’ll notice the room has narrow and a choppy layout. So in designing this space, we have decided to embrace this and create three zones throughout the room.
Zone 1: The TV Lounge area. This area includes deep comfy sofa, two swivel chairs and a cozy fireplace wall. This zone addresses the family’s desire to have a hang out space and to entertain.
Zone 2: The Wet Bar and Workstation area. Every lower-level entertaining space should have a wet bar. This allows easy access to beverages and snacks when entertaining and will be one of the wow areas in this space. This area will also includes a tucked away custom desk table for David when he’s working from home.
Zone 3: The Sipping Room. We are tackling the task of creating a space that incorporates our client’s love of travel and entertaining. In addition to the sofa and two chairs mentioned in Zone 1, we have created another seating area. I like to call it, the sipping room. This is where Nicole will bring her girls to escape. This area, inspired by the Delaire Graff Estate in South Africa will have a custom, restaurant-style wine cellar, encased behind glass… the ultimate wow factor for their new space!
Now that we have addressed all of their design challenges and have fulfilled their design dreams, are you guys ready to see the floor plan!?!
Here’s a perspective view of the new space!
Here’s a 3D video tour of the outline of David & Nicole, our client’s new community room!
We’re almost there! Stay tuned for the design plan reveal next week. Be sure to check out the other featured designers latest blog posts!
Albie Knows | Ana Claudia Design | At Home With Joseph | Barbour Spangle Design | Dwell by Cheryl Eneia White Interiors | Gray Space Interiors | Haneen's Haven | Hommeboys | Interiors by Design Jana Donohoe Designs | Laura Hodges Studio | Lauren Nicole Designs | Nicole White Designs | Nikole Starr Interiors Nile Johnson Interior Design | Prudence Home + Design | Thou Swell | Traders Haven Design | Whitney J Decor | HPMKT

