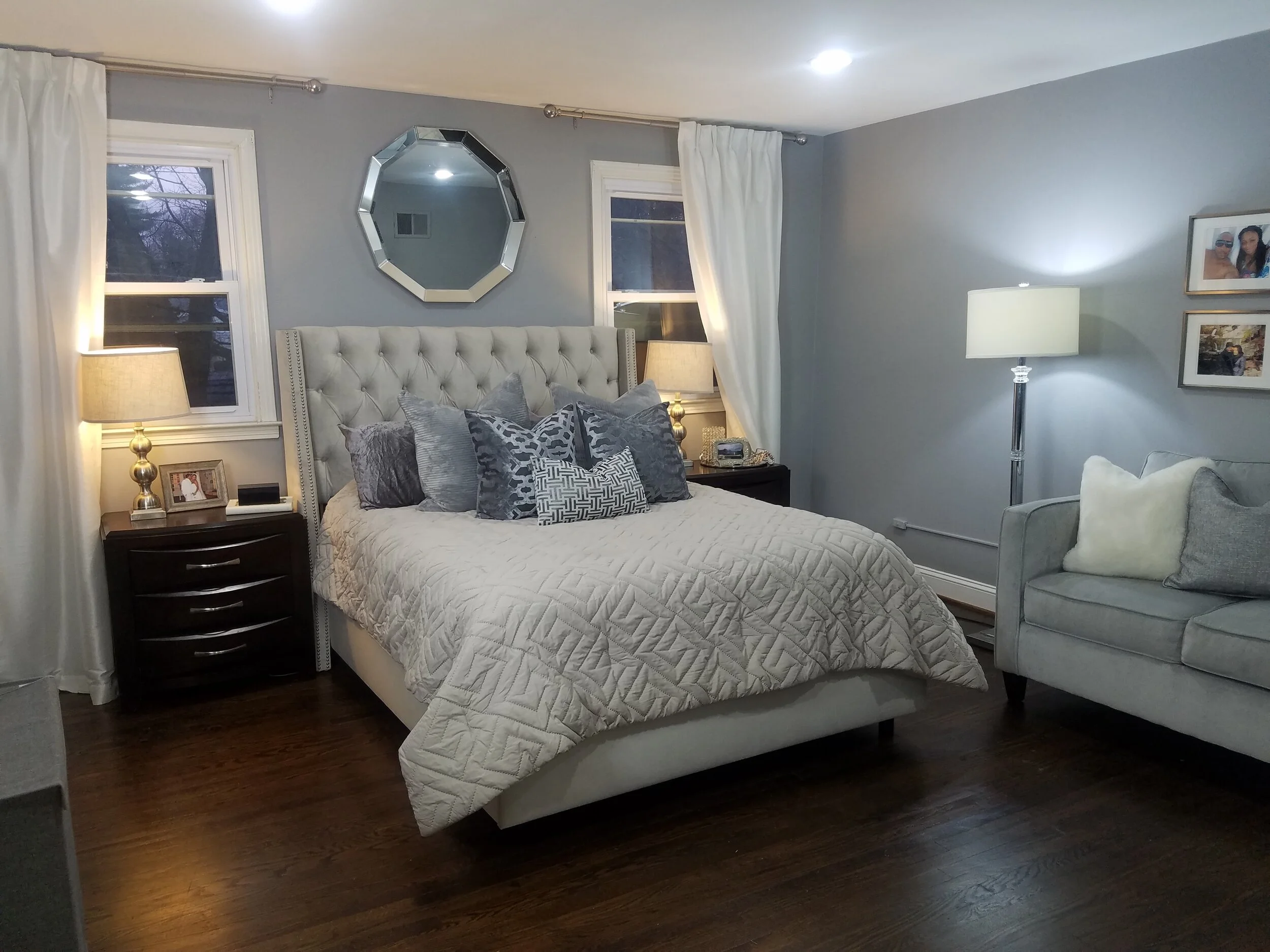One Room Challenge – Spring 2021, Week 2: Demo Issues & Inspiration
Here we are already into week two of the One Room Challenge! Can you believe it? We’ve started and completed demo in the primary bedroom and ensuite bathroom. Normally with our clients we would be in our Project Management phase but because we are working with an accelerated timeline I am tackling two phases at once, the Consultation (Phase 1) and Project Management (Phase 4). So in the Consultation, I asked myself (and in reality our clients) how would I like the space to function and what’s the vision for our new bedroom and bathroom.
Inspiration: Lately, I’ve been very attracted to the bold and comforting colors in the sunset. The rich browns, golds, and burgundys. I also realized that everything about the sunset brings me joy... Even the symbolism of it all, with the day winding down and a sense of relaxation. So, I decided to wrap that inspo in with the black & white color scheme that currently flows through my home for consistency.
Mood: As I sit deeper in thought for my personal one on one consultation I realized that I want the “mood” of the space to be cozy, comfortable and luxurious… In terms of function, our original bedroom has a queen size bed and that is just not cutting it anymore...lol. I’d like to have more space that will fit in with the comfy vibes.. So king size it is... Lastly, if we’re talking moody and cozy then we must have one of my favorite features to add to a room, a fireplace.
Bathroom: Let’s shift to the bathroom, in this renovation, I am going big! As previously mentioned my small corner shower is my least favorite part of our current bath. Now that I have the chance to redesign it, I really want to incorporate a tub into the space… ahhh! After demolishing the bathroom I realized that I was able to add three whole feet of space by going a little deeper into the walk in closet we revamped last year! I love figuring out design solutions and maximizing space... and am so excited that we are able to add a tub.
Issues: You guys know that we have begun demo… and during demo we found a few issues! As an interior designer I know first hand that issues will always arise or come to light during demo… it’s expected. Especially, in a home built in 1961. Prior to starting this project, I had a small leak in my kitchen ceiling. I thought it was the roof that sits above the kitchen, but after we demo’d the bathroom right above it, we realized it was a leak in the bathroom sink. So now that we've uncovered that we will be able to address it in the remodel. Secondly, we discovered that the chimney that is rooted in our lower level family room, goes all the way through to the bathroom upstairs. So now I have to be sure to plan around that in the floor and design plans for the space. You will be able to see the solution I came up with next week. Other issues that surfaced were... we found some studs that needed to be replaced because of decay and overall wear and tear of the house. Oh… and there was a bird’s nest in the ceiling (don’t worry, there were no live birds)! Lastly, our demo costs were higher than expected because the original flooring and wall tile used in the bathroom had a mesh and concrete binding from the 60’s that turned out to be a lot harder to remove. Le sigh!
Designer Tip: When doing renovations it's best to take measurements before and after the demo. After demo your measurements are unobstructed. For instance we would have not noticed the issue with the chimney, or that our ceilings were much higher than the original bathroom showed.
Ok that's all for this week! See you next week as I share our Design & Floor Plan plans during our Design Development phase. Until then make sure you follow us on Facebook and Instagram and our #grayspaceORC to check out our progress. Don’t forget to look to see what the other designers are up to with #oneroomchallenge hashtag or click the links below to follow along on their blogs or the http://www.oneroomchallenge.com/orc-blog !
Let’s make our homes beautiful together!
~ Rasheeda
Ariene C. Bethea | At Home With Ashley | Banyan Bridges | Bari J. Ackerman | Brit Arnesen
Brownstone Boys| Cass Makes Home | Dominique Gebru | Gray Space Interiors| Haneen's Haven
Home Ec. | Nile Johnson Design | Pennies for a fortune | Prepford Wife | Rachel Moriarty Interiors
Sachi Lord | Susan Hill Interior Design | This Is Simplicite | Tiffany DeLangie | Victoria Lee Jones



