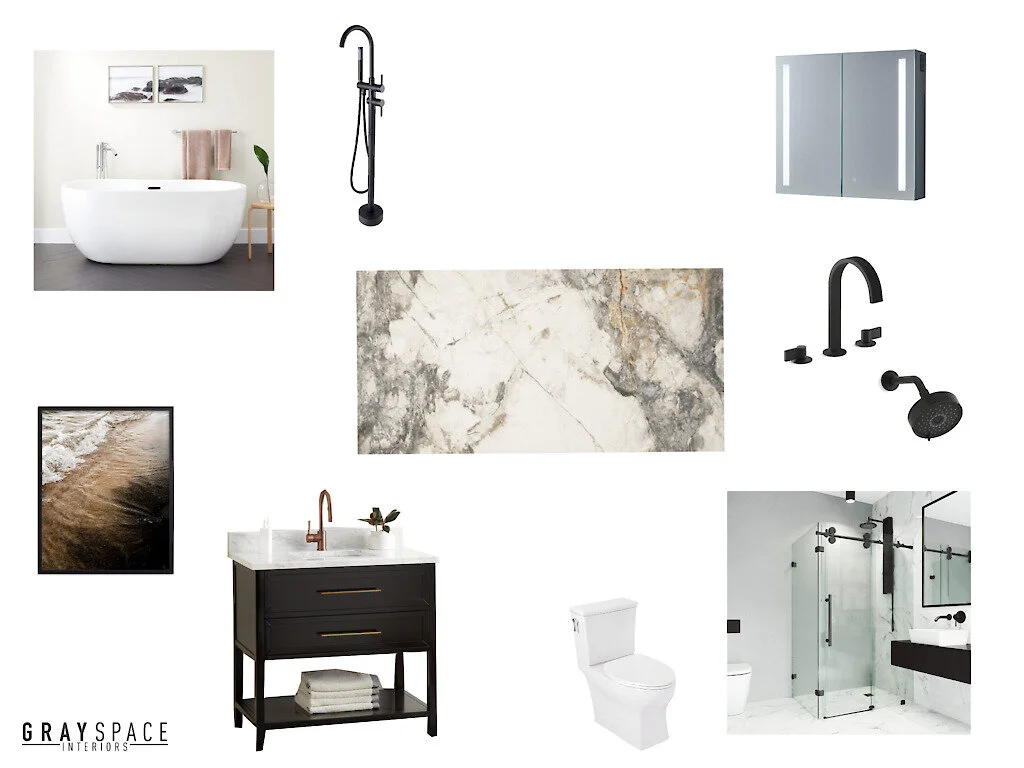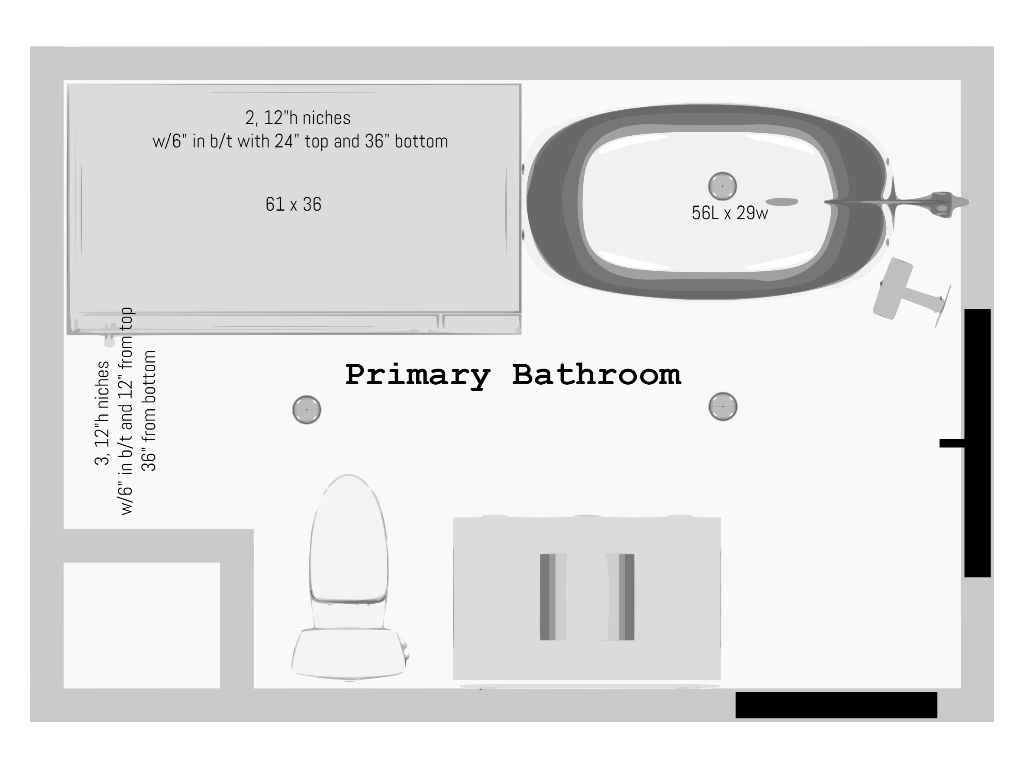One Room Challenge – Spring 2021, Week 3: Phase 2 & 3 The Bathroom Design Plan
Welcome back to week 4 of the One Room Challenge! Can you believe we’re halfway through this challenge and there are still so many moving parts to complete. Last week’s blog we curated the mood board to get a better feel of what textures, moods, and finishes we wanted to utilize in bathroom and bedroom space. In this phase of the design development process we have reviewed the mood board, designed a plan based on room measurements, my design tastes, and voilá here is the finished product!
Bathroom Design Board: I’ve decided that even though I want my bedroom to be moody and a place to retreat, the vibe for my bathroom will be the exact opposite! I want my bathroom to be light, bright, and airy. Similar to a spa bathroom that’s fresh and vibrant. So for our bathroom you will notice a few things. One being the tub, I squeezed it in because it was something I truly wanted in the space.
We picked the Tile Shop for all of our flooring and shower tiles needs. Having this particular tile continue in a multitude of dimensions will surely add space and depth to the bathroom. I went with the Invisible Gray Satinato Porcelain Wall and Floor Tile because it felt so luxurious and alluring. The sleekness of the gray, silver, and hints of gold compliment the light and airy feel but it’s marble look also feels very luxurious and spa-like.
Our bathroom tub, toilet and LED mirror and vanity are coming from Signature Hardware. The Seren Lighted Medicine Cabinet has the perfect amount of led lighting... and it’s Bluetooth! I can start my day off right with great lighting and my favorite jams. The Boyce Acrylic Soaking Tub is so perfect for just that; soaking. I love the rounded edges and the sleekness of the design and it definitely gives a more modern feel and with the floor mounted tub faucet it will be beautiful.
I will get into my vanity dilemma next but before then let's take a moment to allow this Robertson Console Vanity to shine. Even though it's not the original size I wanted, the 36” has a simple design that adds functional style to our space. It’s topped with Carrara Marble and sourced from Italy. Lastly, details matter and I am obsessed with our matte black and marble door handle by Emtek
Design Issues: If you look back to our first blog of the season you can see the original floor plan. We planned based on the additional space acquired from the demo that we would add the toilet next to the shower and have a large vanity for storage. The idea of a large vanity for storage was so exciting to me because I was finally going to keep my products organized and out of the way. Welp there goes that dream because after the plumber came out we realized that there was not enough space around the toilet and that it needed to be moved. All is fair though. I was able to re-configure the floor plan and put in a smaller 36 inch vanity.
Design Tip: When you’re in the planning phase of the design process for clients, discuss what are their true needs and wants. What would they be willing to let go of in the thick of construction and remodeling? I knew from the gate that I wanted a tub so I was willing to sacrifice the size of my vanity even though that was not part of the original plan, to make a tub happen. It was not until the plumber came out and assessed the piping in order for me to determine that a change needed to be made. Have your cards ready for the unexpected so that you know which move you are going to make.
Thanks for keeping up with us on this exciting journey! See you next week as I share our Design & Floor Plan for the bedroom Design Development phase. Until then make sure you follow us on Facebook and Instagram and our #grayspaceORC to check out our progress. Don’t forget to look to see what the other designers are up to with #oneroomchallenge hashtag or click the links below to follow along on their blogs or the http://www.oneroomchallenge.com/orc-blog !
Let’s make our homes beautiful together!
~ Rasheeda
Ariene C. Bethea | At Home With Ashley | Banyan Bridges | Bari J. Ackerman | Brit Arnesen
Brownstone Boys| Cass Makes Home | Dominique Gebru | Gray Space Interiors| Haneen's Haven
Home Ec. | Nile Johnson Design | Pennies for a fortune | Prepford Wife | Rachel Moriarty Interiors
Sachi Lord | Susan Hill Interior Design | This Is Simplicite | Tiffany DeLangie | Victoria Lee Jones


