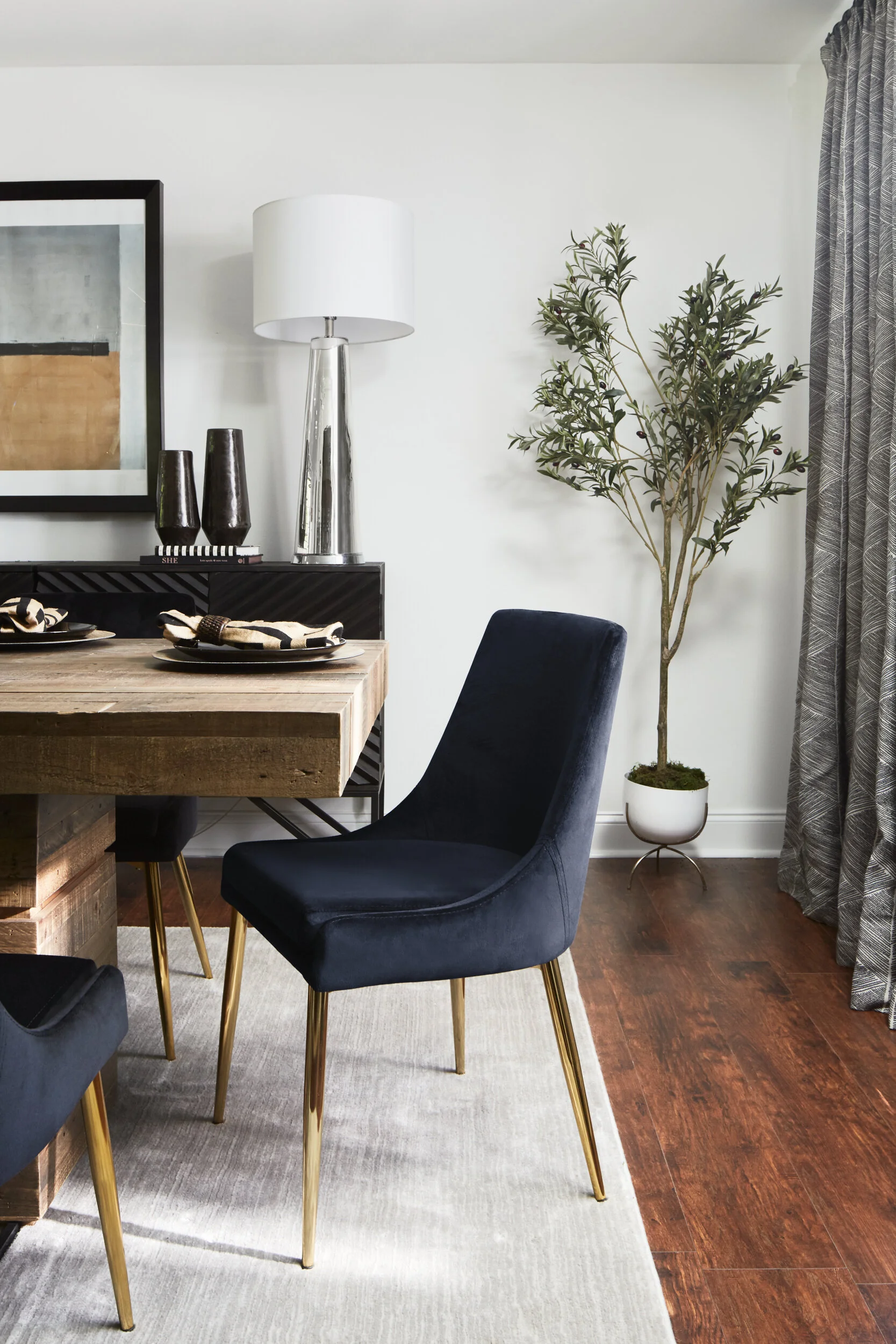One Room Challenge - Week 8 Spring 2020 - The Reveal!!
It’s here… Reveal Day! We are at week 8, the final week of the ORC . I have loved sharing every step of this journey with you! This challenge and design project has pushed me both creatively and logistically and I am so grateful for the opportunity to curate a special space for my family, especially now when home is critical to our well being (in the midst of the pandemic). Speaking of family, I would like to dedicate this project to them; they are the inspiration and motivation for all that I do!
In a spirit of gratefulness, I have a few additional thank you's. First thank you to Linda Weinstein , the founder of the One Room Challenge, for pioneering such a great challenge that showcases the diversity and beauty of interior design and for the opportunity to participate as a guest designer this year. Thank you to Better Home and Gardens for signing on as the media sponsor of the ORC. To my husband, Jake, thank you for not only my sounding board but also my quarantine contractor. The fireplace turned out better than imagined. To my design assistant, Rose, thank you for collaborating with me on writing these weekly blog posts. Also, thank you to our corporate sponsors who graciously provided furniture and supplies to help complete this renovation: Surya, Kichler, Sherwin Williams & the Xperience Drapery & Upholstery Workroom. Lastly, I want to thank you, our readers. Thank you so much for following along every week and giving positive feedback.
Before we show the reveal. In case you missed any of our previous ORC posts, click here :
Week 1 > Week 2 > Week 3 > Week 4 > Week 5 - Cancelled > Week 6 > Week 7
Also, let’s take a moment to look at what the space used to look like. Here’s the BEFORE!
As you can see, the spaces were functional for the most part. But not ideal. We rarely sat in our living room, especially without a TV and the overall layout didn’t really allow for much conversation and entertaining, which we love to do. Furthermore, my design style has evolved over the last few years and I wanted to make sure my home reflected that as well. So with all of these factors and more, the One Room Challenge was the perfect solution.
OK friends… here’s the moment we’ve all been waiting for is here…
.
Phase 5: The final phase of our design process … the Installation is complete and now I present to you my family’s upgraded living and dining rooms!
Here’s a frontal view of our living room. Look at that fireplace! I’m in love <3
Featured Products l SURYA 1002 Klein Rug l UTTERMOST Coffee Table, Console & Art piece l SHERWIN WILLIAMS Wall Paint
I cannot wait to have dinner here with my family and friends! Party over here (post-covid of course)
Featured products l KICHLER Eres light fixture l FOUR HANDS Tahoe Dining Table (bought on Craigslist) l Karina Velvet Dining Chair l UTTERMOST cabinet l SHERWIN WILLIAMS Wall Paint & Window Trim Paint
Our entryway is framed by a gallery wall showcasing photos of our family - past and present. This accent adds a more personalized touch and tell’s our family’s history. Featured products l KICHELR Erzo light fixture in Satin Nickel l Grand Mirror (mine)
I love the honey finish on this coffee table! It complements our dining table well, is the perfect warm tone and plays well on the neutral tones throughout the space. This IKEA glass door cabinet is perfect for showcasing family relics.
For this photoshoot, I partnered with Brian Wetzel. He’s an amazing photographer. He’s photographed interiors before and really has an eye for detail and creating the best shots. I really enjoyed collaborating with him for this photoshoot. When I got the first few photos back, I almost cried! To experience the design going from a 2D plan to actuality was intense but to see it in photographic form, to see the big picture of it all... the feeling is magical and so satisfying.
I’m working on a project reveal video! Be sure to follow us on social media for further announcements.
As I reflect on this project I think about the many times our clients often tell us (at the end of their projects)… that their house now feels like a home! I now know what that feels like. That is exactly how I feel now that we were done. The transformed space embodies our family’s style, stories, travels and it’s a sacred space for us to to enjoy for many years to come. The result is a welcomed combination of luxury and livability and I literally fall in love with it every time I walk through the front door at the end of a long day! In the end, this transformation turned out to be the gift that keeps on giving!
Be safe and be well!
XoXo,
Rasheeda Gray - I’ve been #GraySpaced!










